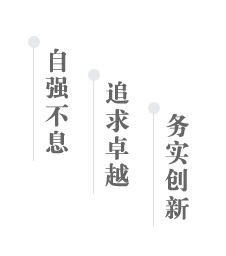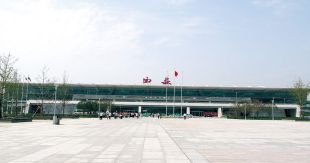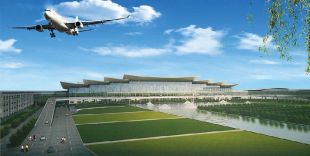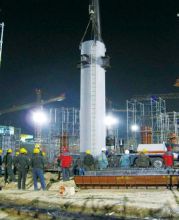



The project is located in Xianyang City, Shaanxi Province. The construction started in September 2009 and was completed in July 2010. The total building area of the main building is about 140000 square meters, with a steel consumption of 9487 tons. The roof steel structure is a steel pipe tree column supported space steel pipe truss structure system. The roof is approximately 332 meters long in the north-south direction and 142 meters wide in the east-west direction. It is supported by 80 steel pipe tree columns to form 20 trusses. The truss members are made of hot-rolled seamless hollow circular pipes, and the connection points of the circular pipes are all intersecting nodes.







