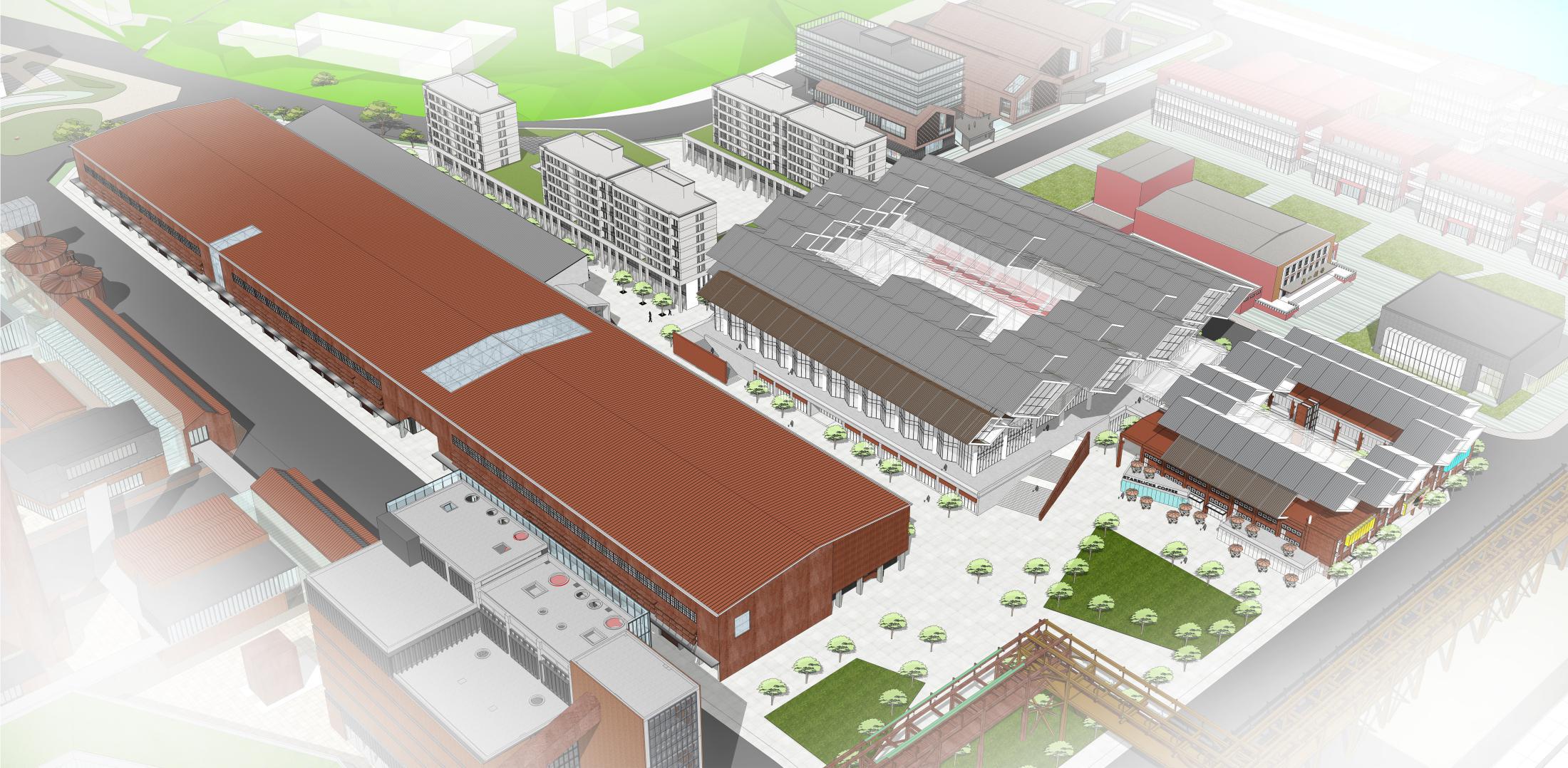



This project is the ice sports competition training hall for the 2022 Beijing Winter Olympics (including short track speed skating, figure skating, curling, and ice hockey) and supporting commercial facilities. The training hall is a single story large space public building, with a steel frame structure as the main body and steel truss and grid structure as the roof; The athlete's apartment and apartment style hotel are concrete frame structures. The building area is 88991.79m2 (including 30300m2 for the renovation of the clean coal workshop, 10592.79 m2 for the tennis hall and hotel style apartment building, 24366 m2 for the ice ball hall, 19000m2 for the apartment area, and 4700m2 for the commercial area).





