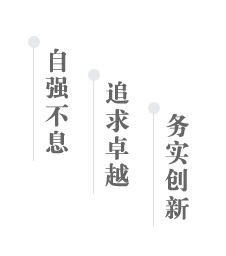



The ward building project of Shougang General Hospital was designed and constructed by Shougang Corporation to expand the hospital's capacity to receive more patients and improve the hospital's medical level.
The construction area of the project is 50000 square meters. The entire building has 19 floors, including 2 underground floors and 17 above ground floors. The structural form is a cast-in-place concrete frame structure, with lightweight walls enclosed inside and outside. The total height of the building is 64.4 meters.
Building area of 50000 square meters, project commencement date: December 1997, project completion date: December 1999




