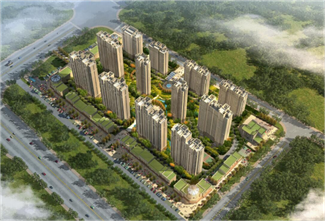



The project is scheduled to be completed in August 2018, consisting of 9 buildings and underground parking garages, including 6 26 story high-rise residential buildings and 3 3-story commercial buildings. The foundation structure is in the form of raft slabs, and the main body is a frame shear wall structure. The building is intended for residential and commercial purposes, with a maximum height of 80.05 meters and a building area of 115000 square meters.





